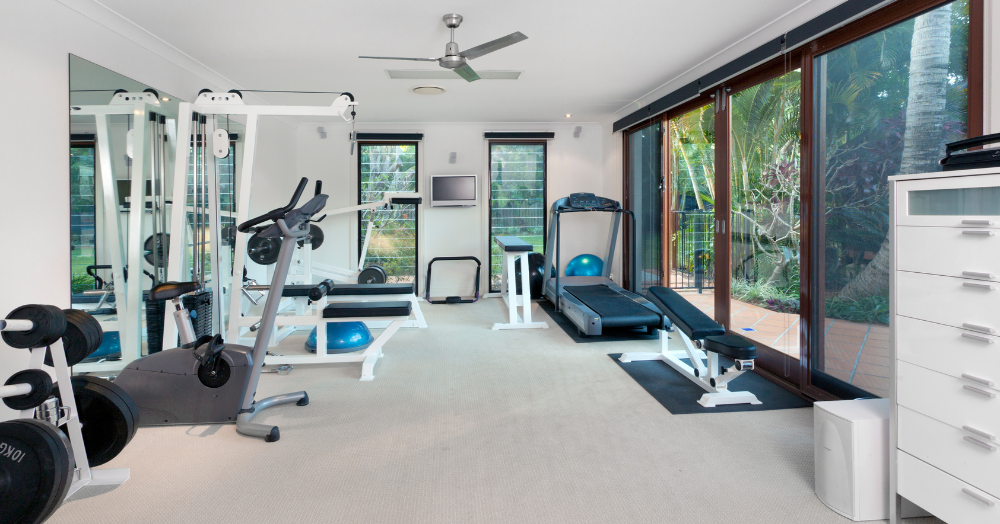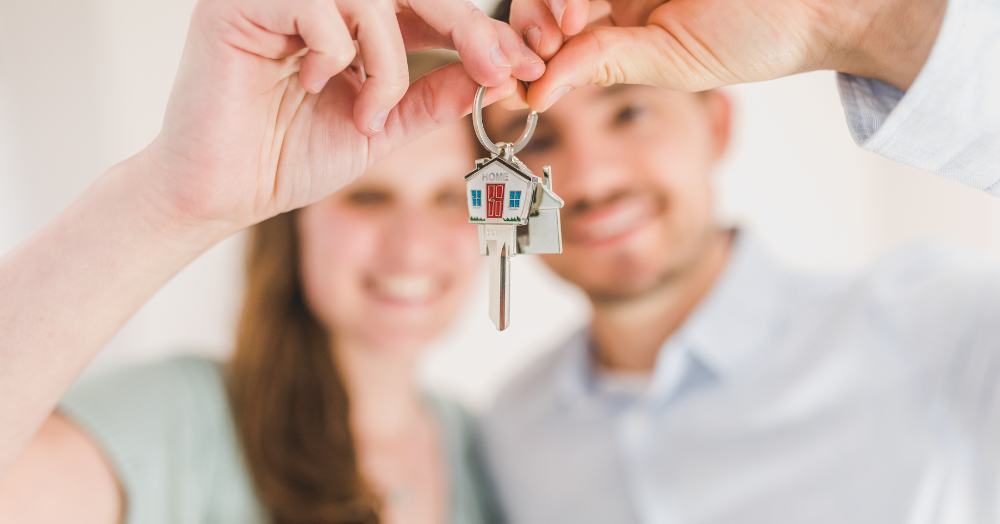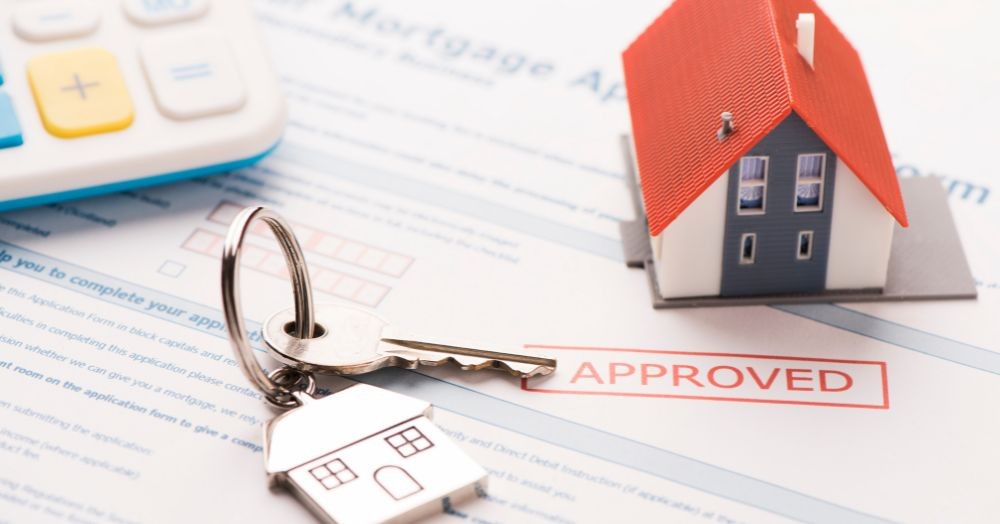RE/MAX estate agents are proud to present this pristine, four bedroom flat that is situated on the fourth floor of this period mansion block. Located in a highly prestigious and renowned residential address in Chelsea, this is an ideal home to provide the quintessential lifestyle benefits of living in prime central London. Internally, this unique
RE/MAX estate agents are proud to present this pristine, four bedroom flat that is situated on the fourth floor of this period mansion block. Located in a highly prestigious and renowned residential address in Chelsea, this is an ideal home to provide the quintessential lifestyle benefits of living in prime central London. Internally, this unique property spans over 1253.99sq.ft of well-proportioned living space throughout.
Priory Mansions sits on the South Kensington and Chelsea borders, and is located between Old Brompton Road and the Fulham Road. Neighbouring roads include the Boltons, Tregunter Road and Gilston Road which puts it in an ideal position within this revered pocket of Chelsea SW10. It’s close to local amenities of Fulham Road, while a more extensive range of shops, restaurants and bars can be found on King's Road also only a short distance away.
In the midst of a commuter friendly setting, this property is well placed for public transport links, with easy access to Gloucester Road and South Kensington stations. There is an also an excellent network of local bus services connecting to the surrounding vicinity. It’s also located within the catchment area of excellent schools including Falkner House and Servite Primary School.
This charming flat boasts a neutral and attractive interior and has been immaculately maintained by its current owners, giving it the right balance between a classic and a modern feel. As you enter, you’ll find a generous entrance hall, serving as a transition space to the rest of the property.
The living accommodation is very impressive with three large double bedrooms and a single bedroom. Positioned to the right, there are two large double bedrooms, one being an outstanding primary bedroom featuring a private balcony.
The second bedroom also gives a luxurious feel, again spacious with plenty of room to add the storage needs of your choice. To the left, there is another double bedroom, which has bespoke built in wardrobes and a single bedroom with an en-suite shower room – an added bonus making that early morning bathroom rush a lot more bearable.
If you need a space to work from home, you can always convert one of the rooms into a study. All rooms are characterised by their high ceilings, neutral walls that compliment the dark timeless wooden flooring and the bright and airy feel, coming from the windows, which flood the rooms with an influx of natural sunlight.
There is a separate large bathroom, which is immaculate with neutral tiling and a three-piece suite. Next to the bathroom, there’s a custom-built kitchen that is fully fitted with integrated appliances, modern marble style worktops, and wall-based units. There’s no shortage of storage space in this kitchen with matching cupboard units flowing throughout. The kitchen is the heart of the home and the current layout with the living room right next door makes it easy when entertaining and hosting.
The living room is well-lit, absorbing masses of natural light from the large, double-glazed windows. The focal point of the room is the elegant fireplace, which creates a relaxing ambiance – making the living space the kind the relaxing spot where you can shake off the stress of the day and spend some quality time with family and friends.
Lease details, service charges, ground rent (where applicable) and council tax are given as a guide only and should be checked and confirmed by your Solicitor prior to exchange of contracts.


 by
by 


Share this with
Email
Facebook
Messenger
Twitter
Pinterest
LinkedIn
Copy this link